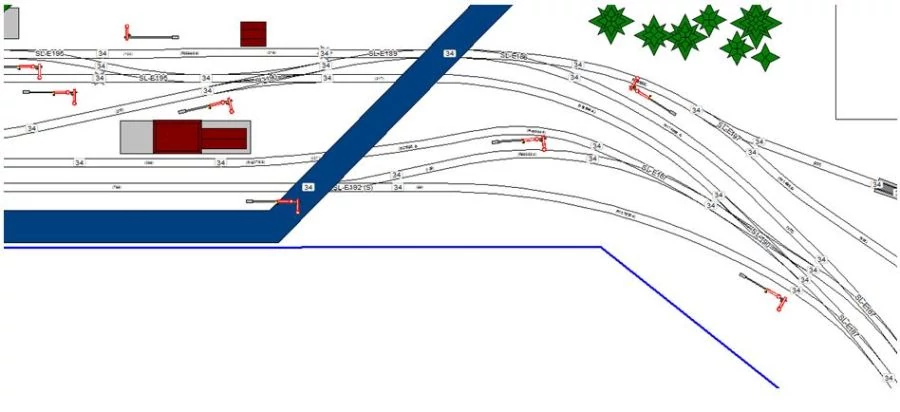


When planning your model train layout, it is important to consider the space you have available. If you have limited space, N scale may be a better choice than H0. However, if you choose H0, opt for shorter locomotives and wagons as they look better in tighter curves than long passenger cars. Don't try to fit two stations into the layout - one station with a total length of 6.8 meters (which is 78 times 6.8 meters or 530 meters in real life) is enough. Keep in mind that intercity trains in the Netherlands usually have a platform of 320 meters, while even a provincial town like Sittard has a platform of 700 meters. This doesn't even account for all the switches and crossings that begin well before the platform. So, with 6.8 meters, your station should be no more than a station from a small provincial town.
Based on my experience with my previous layout, my new layout has the following requirements:
1) The main focus should be on a station with plenty of shunting possibilities. It's fun to use a program like Koploper to simulate the complicated train movements as naturally as possible.

8. Adequate long sidings to be able to park wagons and train sets.
9. Given the above, this means a reversing loop must be made on both sides of the station. This is not unfamiliar because it was already realized, not directly visible, on my previous track. See reversing loop.
10. Switches, wing signals, and level crossings are moved by servos. These are preferred because it is silent and slow, and also very reliable. These will be controlled by Arduino.

